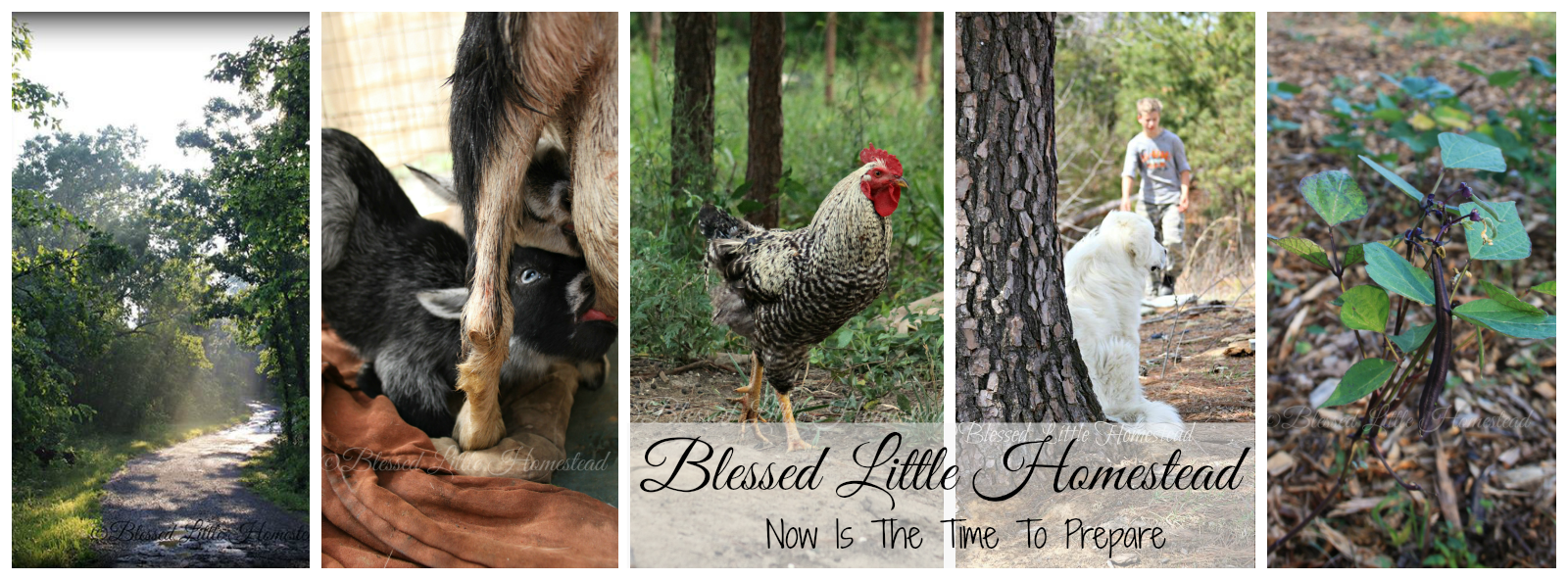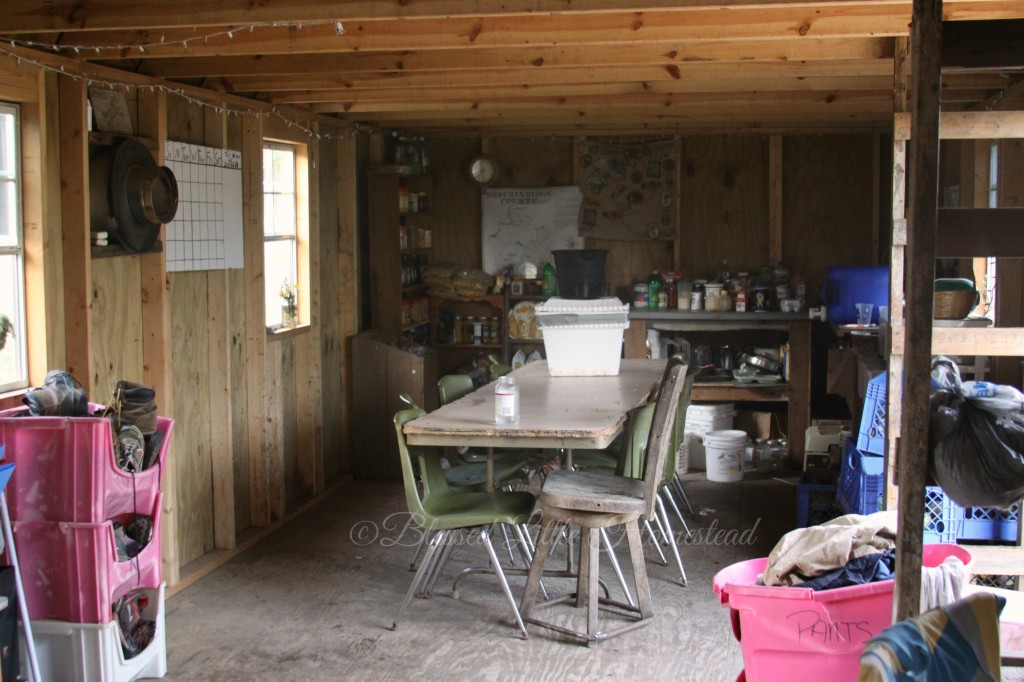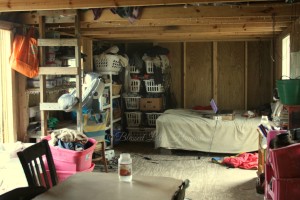This isn’t the first time we have lived in a “tiny home”. We have lived in small houses over the years, but this is the tiniest. As renters we often took what we could get. And really, I didn’t mind it so much. but the key is an open floor plan.. Our last two homes we rented were quite large. both 4 bedrooms and usually the rooms were empty. It was too much space. We all agreed that we would try out this tiny house thing.. and so far, everyone is happy with it.
We have a 12ft x 32ft cabin. That’s 384 sq feet. We also have 2 lofts that are about 216 and 144 sq feet. The lofts have a pitched roof that is 3ft high at the peak. Those are for storage and sleeping.. Mostly storage right now, as the children sleep downstairs or outside. My house always looks like a slumber party.
I just took these photos a few moments ago. My house in real time. The family is in the pond and Mosiah is napping while I am trying to figure out how to work this new blog. This is what it looks like after a “quick pick up so we can go swimming”
This side of the house is the kitchen pantry area. We hope to make this mostly shelves for food storage. Our sink is outside. We have a makeshift outdoor kitchen. We plan to build a nicer one outside. Most tiny homes have a kitchenette, but we have the ability to build one outside, and that just makes more sense. We also have a new larger table Joe and the boys are building.
This is the other half of the cabin. The laundry baskets, papers, craft supplies etc are stored here.. Again, we plan to build shelves and utilize as much vertical space as possible.
As you can imagine, this is not as organized as we would like it to be, but we make do with what we have. We had the composting toilet inside over the winter but its out side now. We have been in the cabin for 9 months now, and its been sufficient. It will improve as we settle in.
The cabin is also off grid. This means no city water or electricity runs to the property. We haul water for cooking, bathing and dishes and use a generator to power the laptop, fan and a few power-tools and appliances as needed.. ( see the toaster there, it pulls more power than a washing machine does!) We plan to install a solar bank.
I hope to post more about the cabin, its progress and the do’s and don’ts we have learned along the way.
Loading Likes...



Susan
Where do the kids sleep downstairs? Do they tent camp outside?